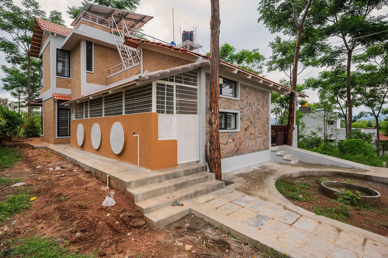
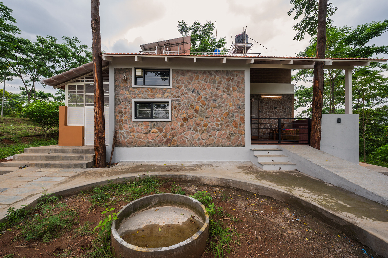
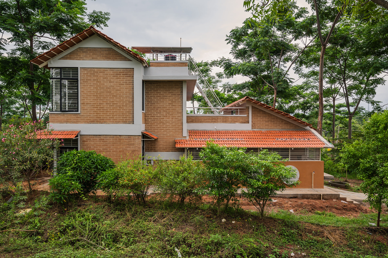
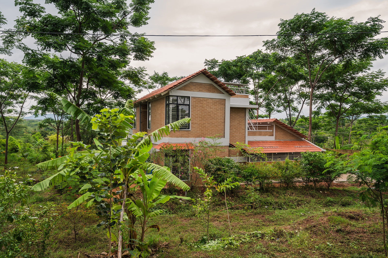
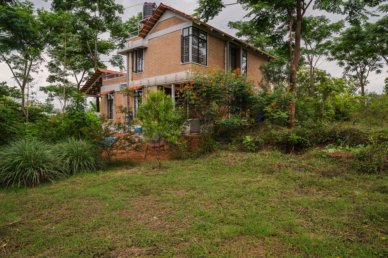
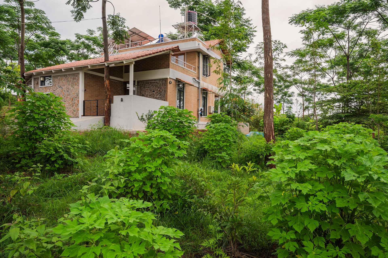
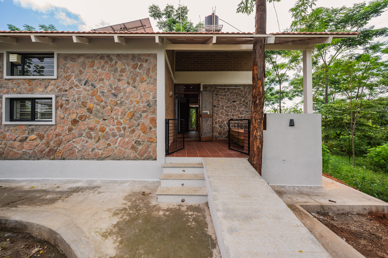
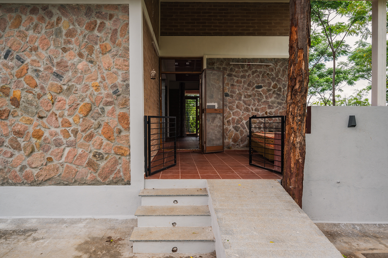
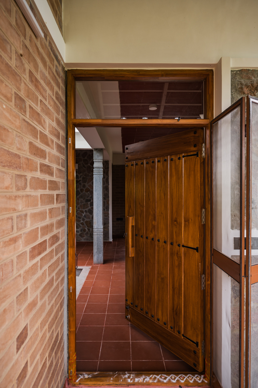
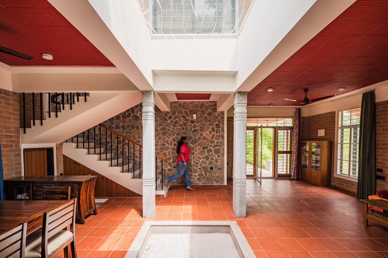
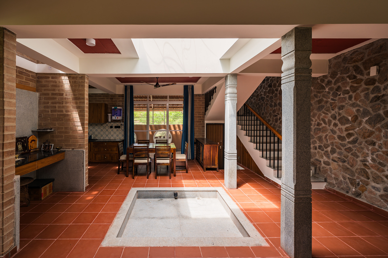
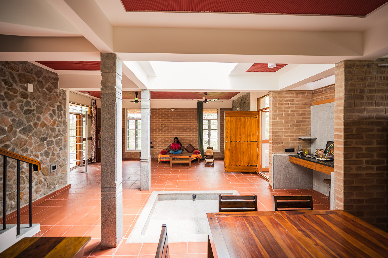
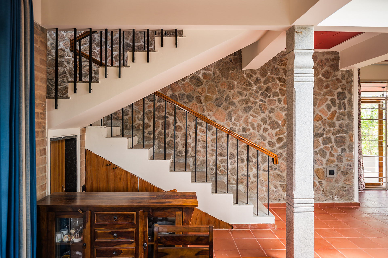
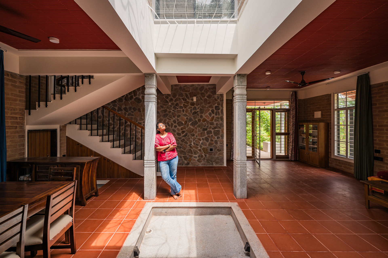
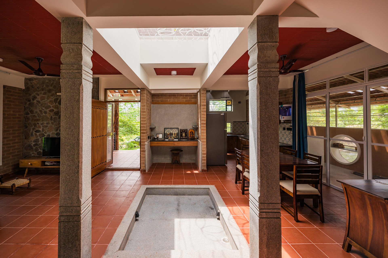
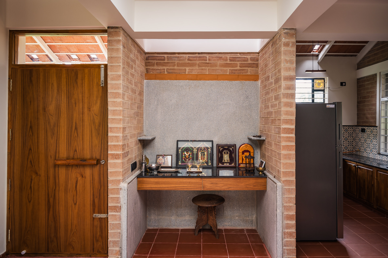
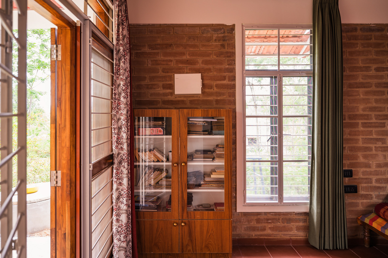
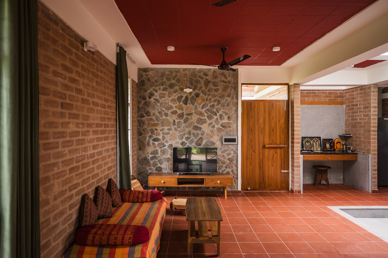
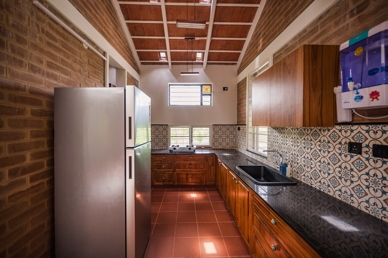
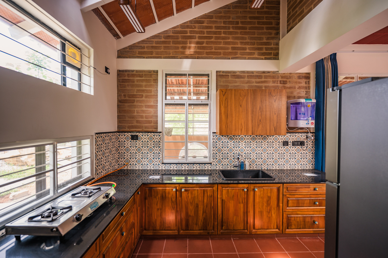
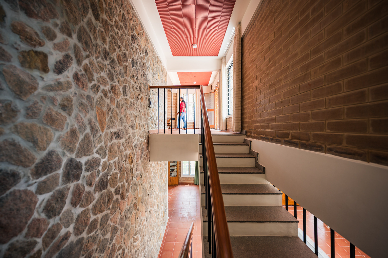
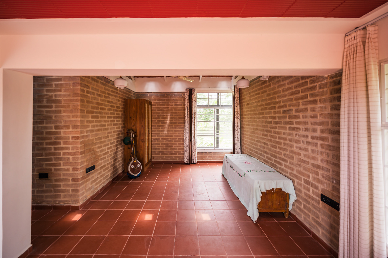
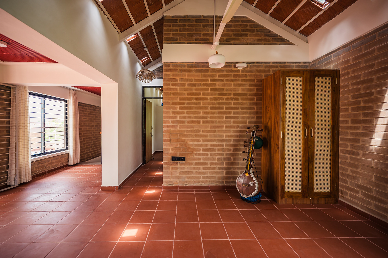
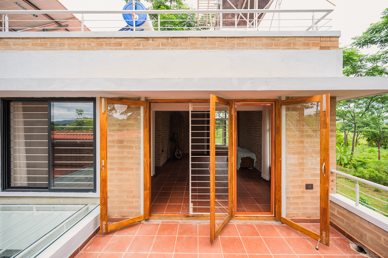
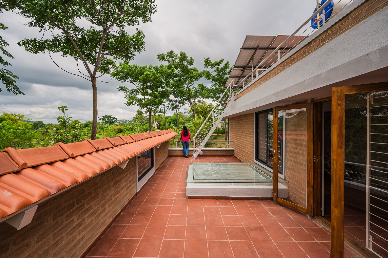
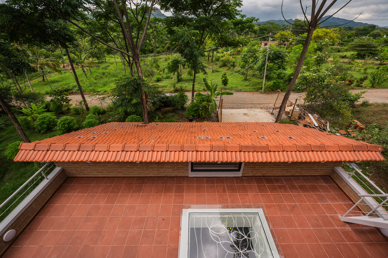
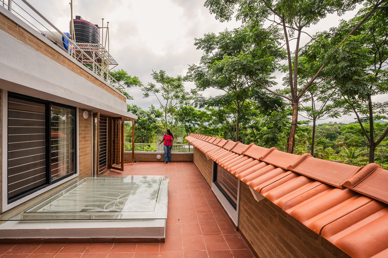
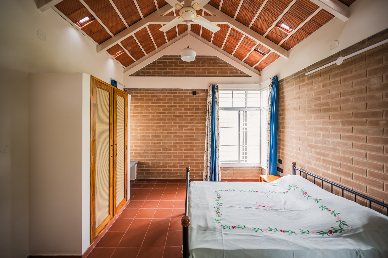
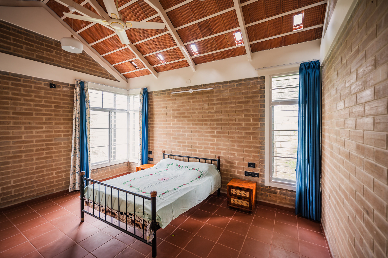
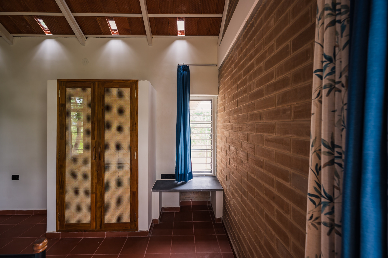
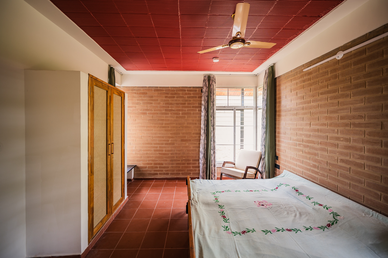
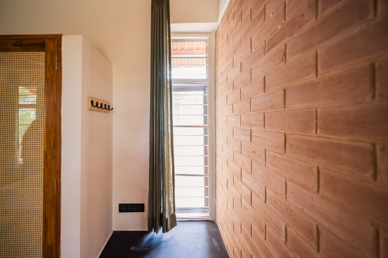
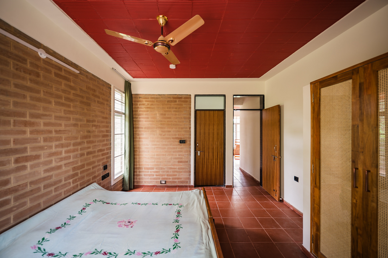
Kanasu — A Home Rooted in Warmth and Light. (Designed and Executed by Studio Alaya | Photography & Project narrative by Ravi Teja Devarakonda) Every home begins with a dream — Kanasu quite literally means “dream” — and this one stands true to its name. Nestled amidst the serene greens of Hosachiguru Dhaanvi Farms in Kanakapura, Bengaluru. Kanasu was envisioned as a tranquil weekend retreat for Sudha and Narasimhachar, an elderly couple seeking to embrace a slower, more meaningful rhythm of life away from the city. Sudha, a former banker and now a writer — with her recent book Covid Positives — imagined a quiet space filled with natural light, books, and calm. Narasimhachar, an engineer with a passion for cycling and a curiosity for all things mechanical, wanted a home that celebrated simplicity, function, and balance. Together, they dreamt of a space that would bring family and friends together during weekends and holidays — a home that invites both rest and joy. At the heart of Kanasu lies a double-height courtyard that visually connects the living, dining, kitchen, pooja and a bedroom — letting natural light and ventilation flow freely throughout the home. On the first floor, there is one more bedroom and a cozy sit-out area tucked beneath a sloped Mangalore tile roof, which lends warmth and character while staying true to the region’s vernacular charm. The material palette remains honest and grounded — exposed brick, earthy tones, and wooden textures that age gracefully over time. Large openings frame the surrounding greens, allowing nature to weave seamlessly into the home’s everyday rhythm. Kanasu isn’t just a farmhouse; it’s a reflection of a life philosophy — of simplicity, connection, and quiet contentment. Design Team: Ar. Lavannya Goradia, Janak Patel, Aditi Salunke Execution Team: Praveen Cariappa, Deekshith RN, Shalini Bai, Rishab Kapoor, Shivakumar
































