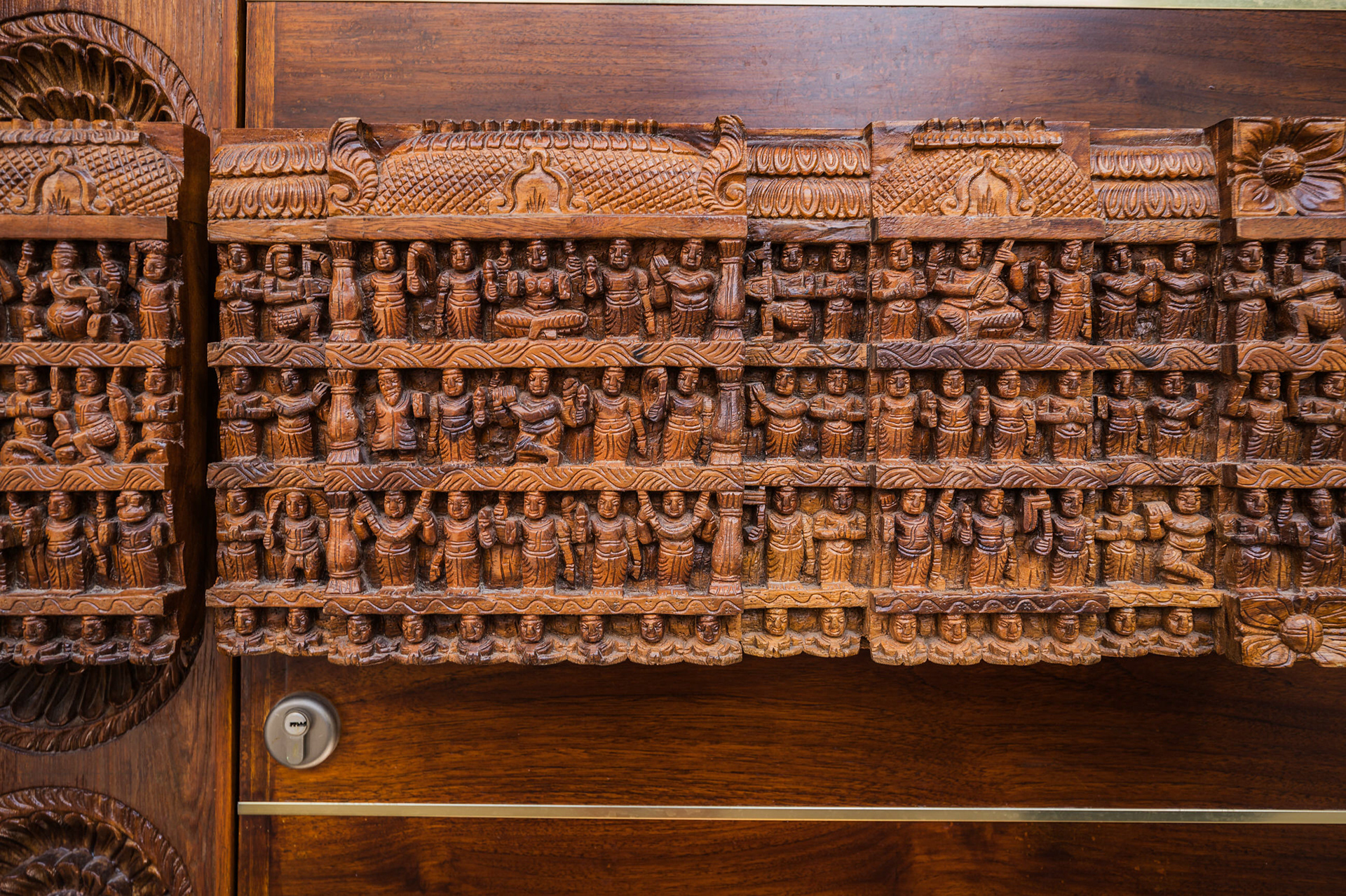
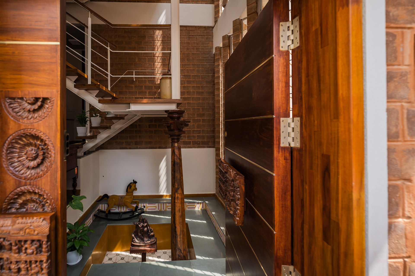
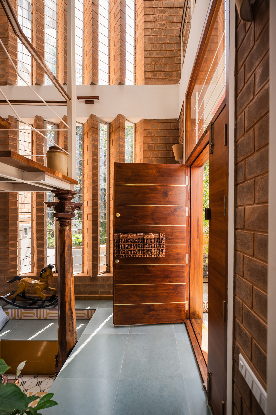
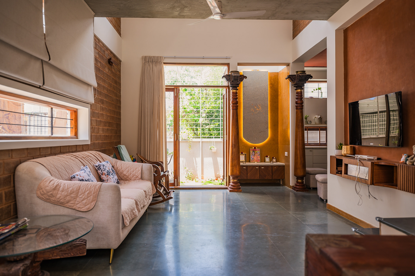
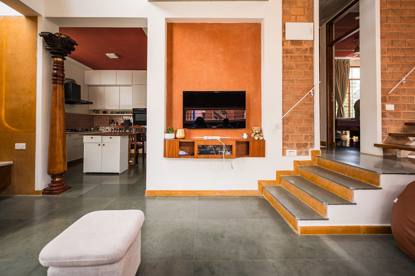
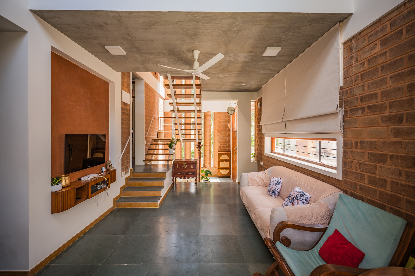
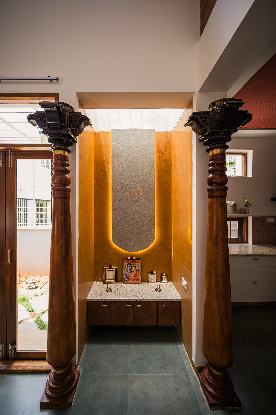
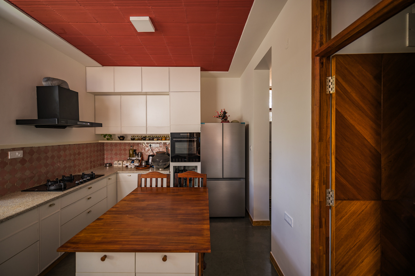
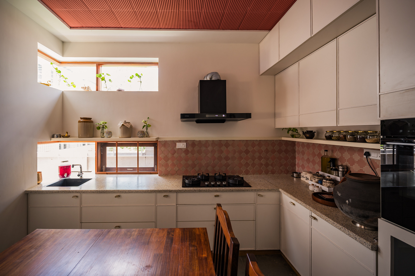
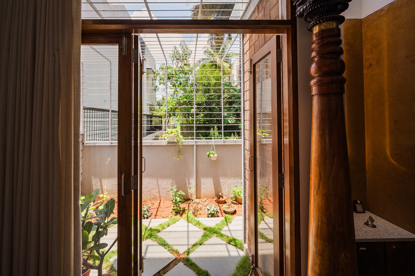
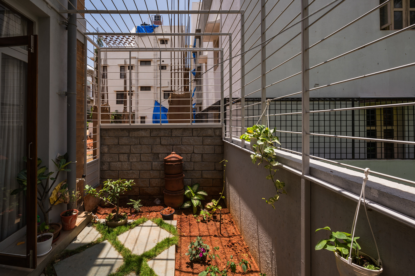
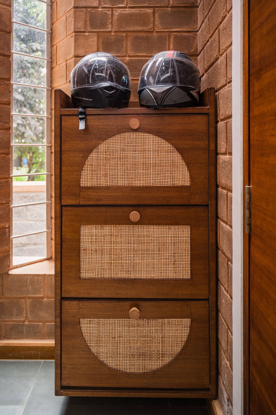
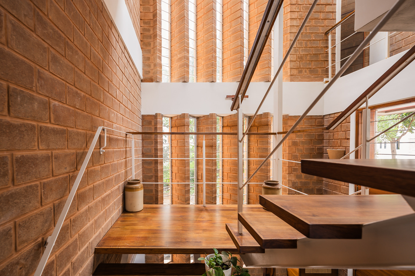
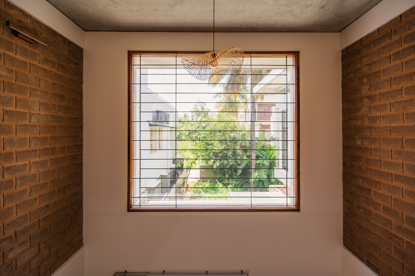
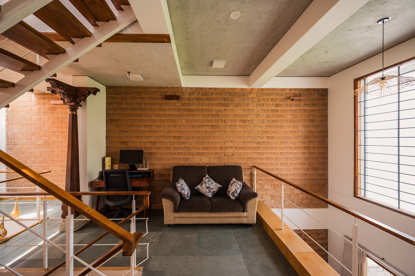
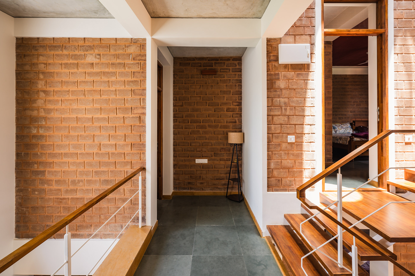
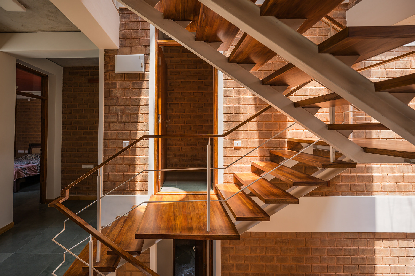
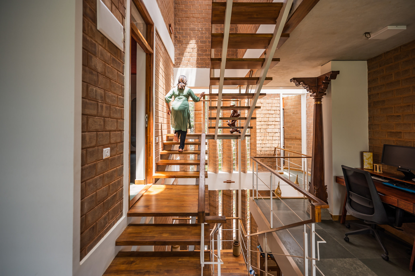
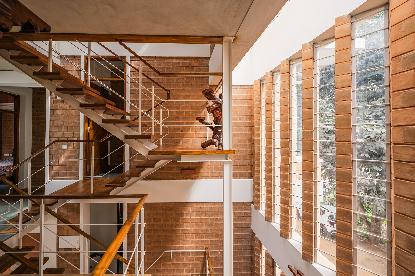
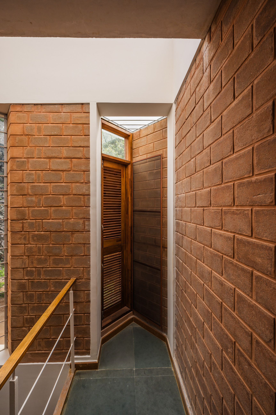
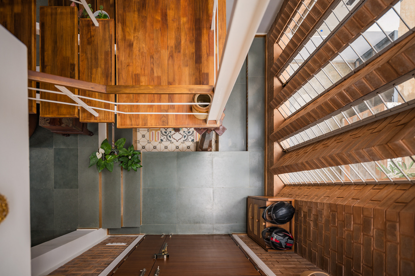
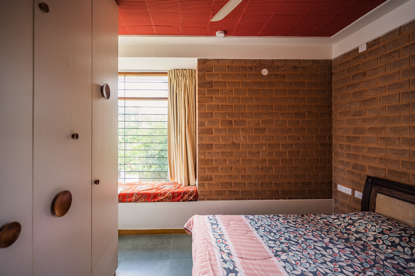
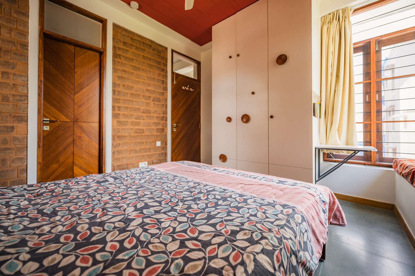
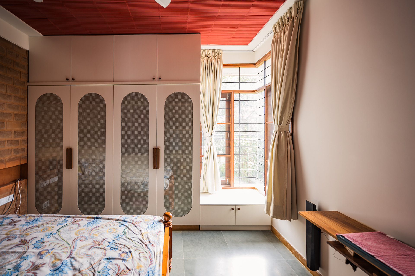
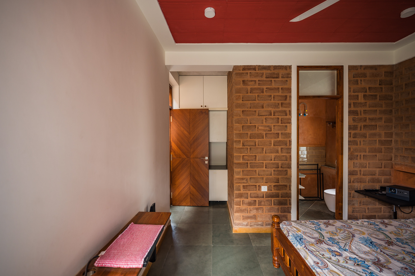
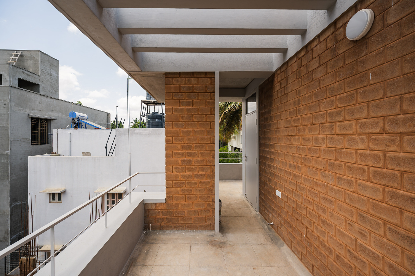
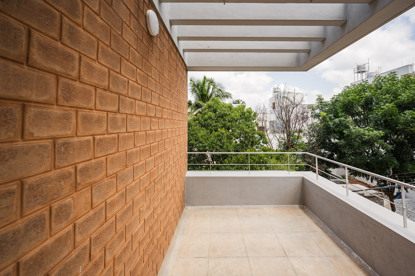
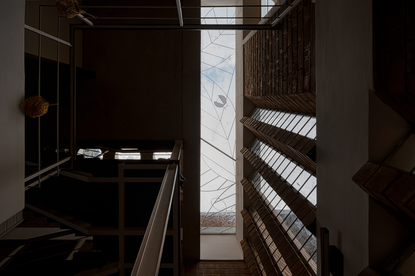
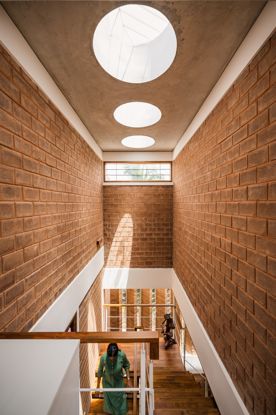
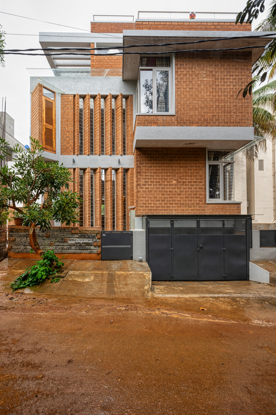
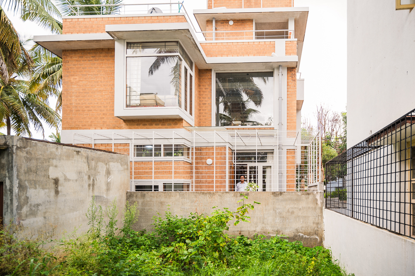
Divyadarshana — A Home Rooted in Material Warmth and Light (Designed and Executed by Studio Alaya | Photography & Project narrative by Ravi Teja Devarakonda) Nestled in the quiet lanes of Bengaluru’s Telecom Layout, Divyadarshana Residence was designed as a warm, functional, and light-filled home for Divya, a homemaker, and Darshan, a software engineer, along with their young daughter. The family envisioned a space that feels open and connected, yet private and calm — a home that resonates with simplicity and honesty. The design approach stemmed from this intent — to create a residence that breathes, where natural light, ventilation, and materiality work together to shape a tranquil everyday experience. The exposed brick façade, interspersed with vertical jaalis, establishes a rhythmic play of solids and voids while bringing filtered daylight into the interiors. The restrained use of concrete bands and wooden textures adds depth and balance to the overall composition. Inside, spaces unfold naturally — the living, dining, and kitchen areas flow into one another, extending toward a small sit-out that connects the indoors with the outdoors. At the heart of the home lies a vertical spine — a staircase crowned by a skylight that draws daylight deep into the house, tying all three levels together visually and spatially. Each material and proportion has been chosen for its integrity and timelessness, allowing the home to age gracefully while maintaining a quiet character. Divyadarshana embodies Studio Alaya’s belief that good architecture is not about excess but about balance — between function and feeling, openness and intimacy, light and form. Design Team: Ar. Lavannya Goradia, Aditi Salunke, Richa Kriplani, SB Namitha, Gitanjali, Karishma Execution Team: Deekshith RN, Praveen Cariappa, Shalini Bai, Rishab Kapoor






























